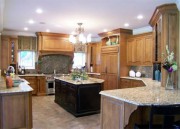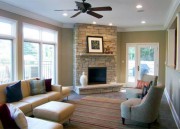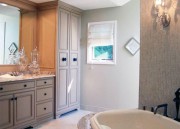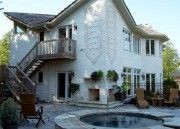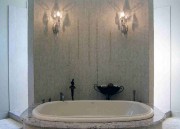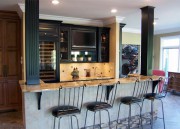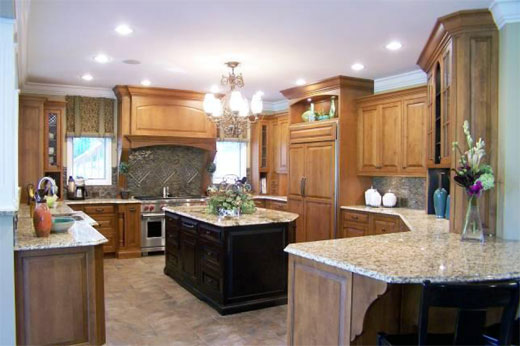
Kellner
This project consisted of a two-story addition to an existing single family home. The home is located on large cul-de-sac lot, adjacent to the second hole at Prestwick Country Club golf course in Frankfort, IL. The clients were unsure of the exact scope on the first floor and remodel their kitchen and master bedroom. After a series of meetings it was determined that an entire re-thinking of how the kitchen area is used needed to be done. This lead to the idea of adding a ‘keeping room’, a concept from colonial times which was a room where the eating, cooking, and living of the family took place, and always included a fireplace. A more open floor plan was used to incorporate all of these notions and make this area the heart of the home.
The expansion of the kitchen on the first floor allowed the master bedroom to grow into the master suite they had always wanted. A new seating area and fireplace in the room made it a more comfortable place for them to relax. A new master bathroom incorporated bold design ideas such as cathedral ceilings, a free standing tub and large shower with clerestory windows. This second floor addition also allowed for a re-design of the problematic existing roof. A flat portion of roof was eliminated and more modern roof lines were used.
