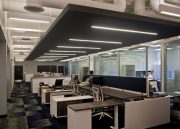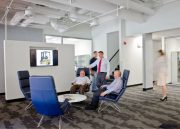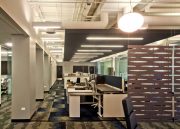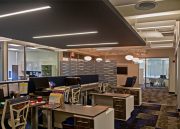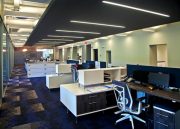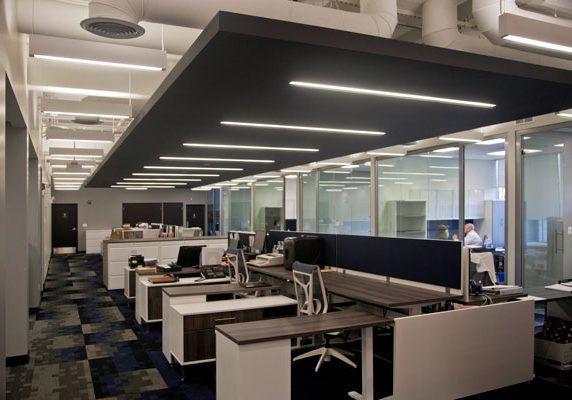
Industrial Offices
Approximately 61,000 SF industrial warehouse with attached offices dedicated to sales, administration and research and design for Voss Equipment, located in Harvey, Illinois. All offices and administration areas were completely renovated including new flooring, ceilings, lighting, glass partition walls, glass doors, soffits and accent walls. Additional offices were carved out of the warehouse in order to accommodate their growing staff. The owner’s existing program worked very well for their current staff. The largest problem was outdated materials/finishes throughout the offices as well as an inadequate amount of natural daylight throughout the open office areas. The open office did not promote collaboration and the conference room was tucked back in a dimly lit corner. Glass partition walls were used at the perimeter offices and used at the conference rooms as well. Since the existing offices blocked most of the natural daylight, the interior open offices relied mainly on 1×4 fixtures. The full height glass partition walls allowed daylight to penetrate deep into the space, including the conference rooms. The lay-in ceiling was removed and replaced with one floating gyp board cloud. The structure and ductwork were left exposed and painted white in order to help reflect natural daylight throughout the interior spaces.
